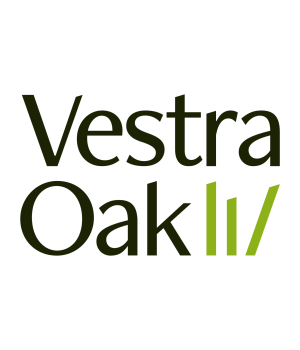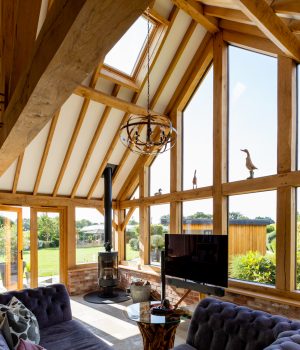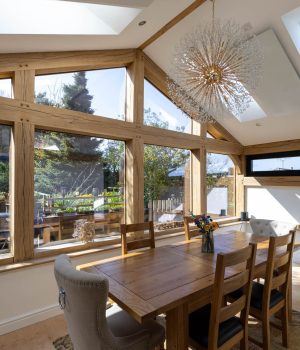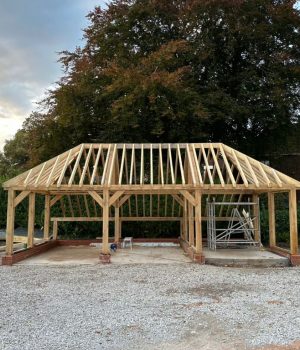When people think of traditional oak framing, they often picture timeless craftsmanship — chisels, mallets, and joiners working by hand. And while that heritage remains at the heart of what we do, today’s oak framing also embraces cutting-edge technology to deliver even greater precision, efficiency, and customisation. One of the most transformative tools in this process is 3D CAD (Computer-Aided Design).

Blending Craft with Technology
At its core, 3D CAD design allows us to visualise and refine a frame before a single piece of timber is cut. It’s a modern extension of the centuries-old principle: “measure twice, cut once.” But instead of measuring by eye and chalk line, we’re now using millimetre-perfect digital models to plan and preview every aspect of your frame.
This technology doesn’t replace traditional skill — it enhances it. Our team of designers work to being the 3D model together, then our framers use it to operate the state-of-the-art machinery, combining digital precision with human skill.
Why 3D CAD Design Matters in Oak Framing
1. Absolute Accuracy
Oak is a living material that moves as it dries. With 3D CAD, we can design frames that account for this natural movement from the outset. We also ensure perfect joint alignments, precise roof pitches, and the perfect design — especially important in complex structures like vaulted ceilings or asymmetric designs.
2. Visual Clarity for Clients
It’s not always easy to interpret a 2D architectural drawing. With 3D CAD, we can show clients exactly how their frame will look and fit into their home. This is especially valuable for self-builders and those commissioning a bespoke oak frame for the first time.
3. Seamless Collaboration
Our 3D CAD models can be shared with architects, structural engineers, and building contractors, helping to prevent costly misunderstandings on site. Everyone’s working from the same digital plan, ensuring smooth integration between the oak frame and the rest of the build.
4. Design Flexibility
Want to tweak the size of a window opening, or adjust the pitch of a roof? 3D CAD makes it easy to explore design variations quickly and accurately — without the delays and costs of reworking physical plans.
5. Smarter Planning, Fewer Surprises
By modelling every mortise, tenon, and brace in 3D, we can flag any issues before they become problems. This pre-emptive detail allows us to optimise timber use, plan efficient workflows, and reduce waste — all vital for a sustainable build.
From Screen to Site
Once a design is finalised in CAD, we translate it into a detailed frame plan for our workshop – and for your installers! Each piece is CNC machined, adding in traditional joints (such as mortise + tenon, scarf and dovetail joints), and then labelled, forming part of a precisely coordinated frame. The result is a beautifully crafted frame that fits together perfectly on site with minimal fuss.
It’s a process that saves time, reduces risk, and ensures your oak frame is as strong and striking in reality as it was on screen.
A Timeless Frame, Designed for the Future
Using 3D CAD allows us to bridge the best of both worlds: traditional joinery with the benefits of digital planning. For homeowners, architects, and developers, it offers peace of mind that your oak frame will be not only beautiful, but also buildable — down to the last peg.
If you’re planning a project and want to see how your oak frame could take shape in 3D, get in touch.




