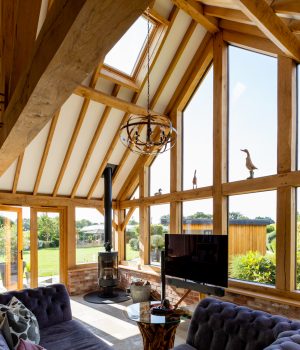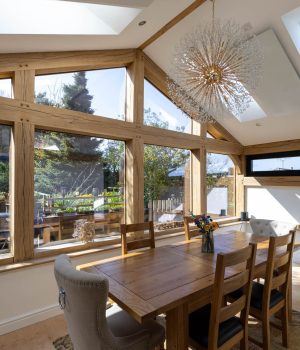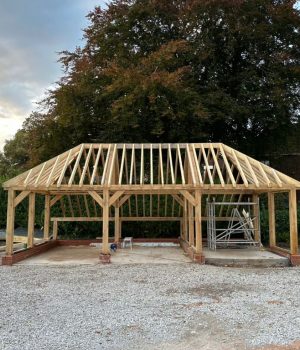When you walk into a completed oak frame home, it’s easy to be captivated by the large beams, natural textures, and a timeless atmosphere. But behind every frame is a journey that begins long before the first oak post is raised on site. From the initial sketch to the day the frame is assembled, each stage is carefully managed to bring strength, beauty, and sustainability together.
1. Inspiration and Design
Every oak frame begins with an idea. For some clients, it’s the dream of a family home filled with character; for others, it’s a barn, extension, or garden room that blends traditional craftsmanship with modern living.
At this stage, our designers work closely with you to capture your vision. Your ideas evolve into detailed 3D models and design drawings, ensuring proportions and layout all feel right. Practical considerations—such as planning permissions, structural requirements, and energy performance— are addressed at this point with the various stakeholders in the project, so that your project is both inspiring and achievable.
2. Selecting the Oak
The choice of timber is central to every project. We source sustainable European oak, selected for its strength, durability, and character. Each beam is chosen with care, considering the natural grade and movement of the timber to allow for the technical demands of the frame.
Green oak (freshly felled) is often used because it’s easier to work and will naturally season in place, tightening joints over time. For areas requiring stability, air-dried oak may be introduced. This thoughtful selection ensures every frame is as robust as it is beautiful.
3. Working with Your Contractor
It’s important to understand how your oak frame project fits into the wider build. Our role is to design, manufacture, and supply the frame with absolute precision. The erection and installation of the frame, along with all site works such as groundworks, roofing, glazing, and finishing, are handled by your main contractor.
This collaborative approach ensures every stage is managed by the right specialists: we deliver a perfectly engineered frame, and your contractor integrates it seamlessly into the overall build. From early planning to frame delivery, we work closely with contractors and project managers to ensure timings, logistics, and responsibilities are clear, keeping the journey smooth from start to finish.
4. Precision Crafting with CNC Technology
Once the design is signed off, the frame moves into production in our workshop—where traditional oak framing meets modern precision. Instead of relying solely on hand tools, every component is cut and shaped using advanced CNC (Computer Numerical Control) machinery.
The process begins with CNC programming: the frame’s 3D design is converted into detailed cutting instructions for the machine. Before cutting begins, a full digital simulation is run, checking every joint, angle, and beam. This reduces the risk of errors, ensures accuracy, and helps us make the most of every piece of oak.
When machining starts, each beam is cut with millimetre precision. Mortise and tenon joints, dovetail joints, and intricate details are all executed exactly as designed, guaranteeing a seamless fit on site. The use of CNC also minimises waste by optimising timber and reducing off-cuts—an important part of ensuring oak, a premium natural material, is used responsibly and sustainably.
The result is craftsmanship enhanced by technology: frames that are faithful to centuries-old building traditions, but produced with modern efficiency and environmental care.
5. Transport and Site Preparation
Once the frame is complete, it is carefully labelled beam by beam. Every piece is checked, packaged, and prepared for delivery. While this happens, the main project contractor ensures that groundworks and foundations are ready to receive the frame.
6. Raising the Frame
Our role is to design and manufacture the frame; the actual raising on site is carried out by your main contractor or erection team. With the frame precision-machined and fully prepped in advance, they can assemble it quickly and efficiently, using lifting equipment and carpentry crews.
Watching the structure rise is an unforgettable stage in the journey. In just a few days, the skeletal beauty of the oak frame takes shape, transforming a cleared site into the beginnings of a home or garden room.
7. From Frame to Finish
Once the oak frame is in place, the rest of the build—walls, roof, glazing, and finishes—can progress. The oak remains the centrepiece, visible and celebrated in every room. Over time, the timber develops a rich patina, continuing its journey as part of your home.
A Legacy in Oak
An oak frame isn’t just a structure—it’s a story. From the first sketch to the precision of CNC machining, and from the workshop to the raising on site, every step is shaped by care, sustainability, and collaboration. The result is a home or building designed not only for today, but for generations to come. Get in touch to book in a consultation with one of oak specialists, and begin your journey today.




