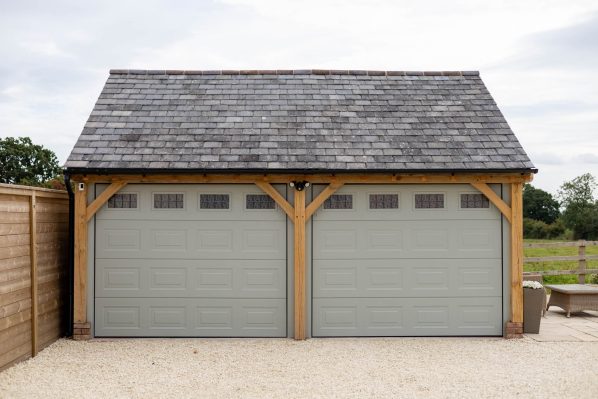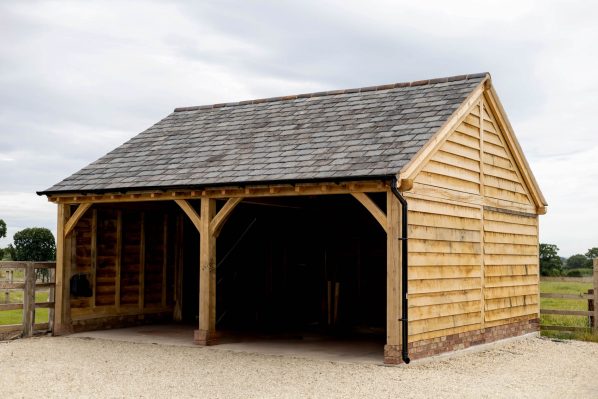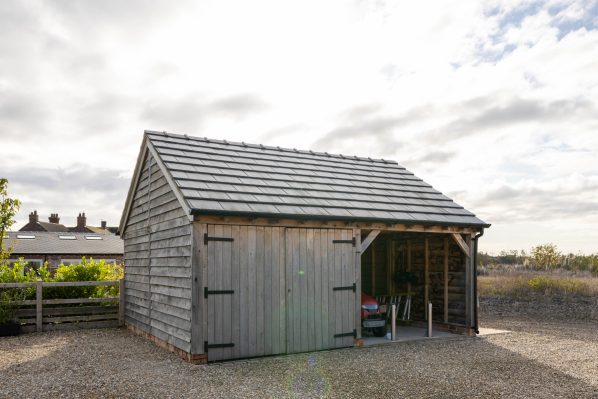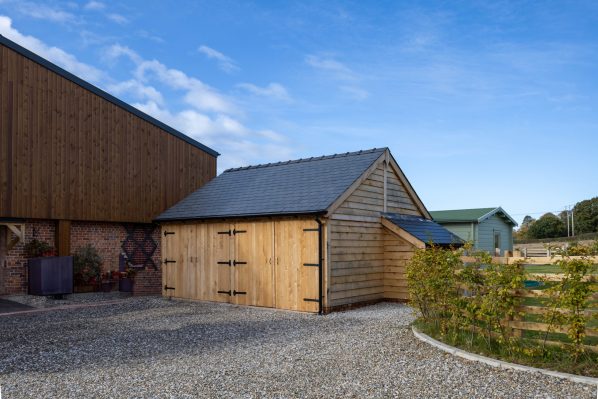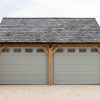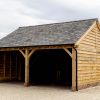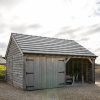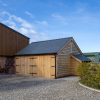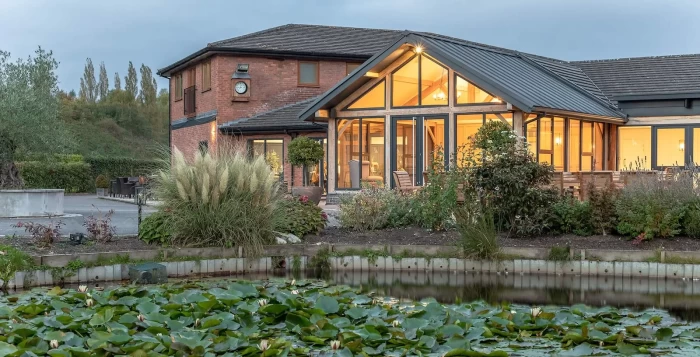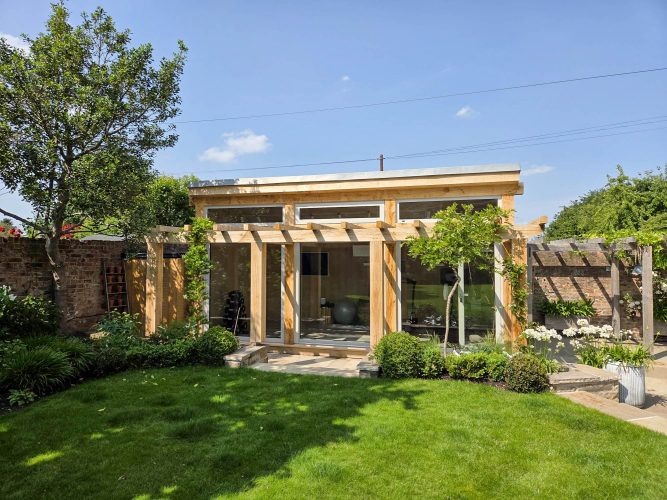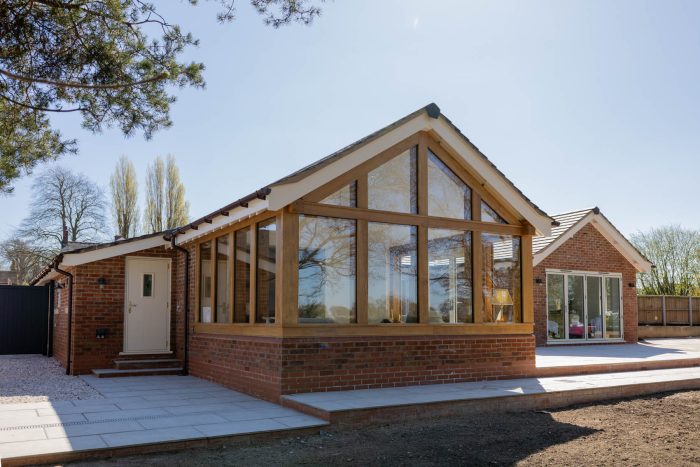Each oak-framed garage and carport is fully customisable – designed to suit your exact specifications in size, layout, and architectural detail.
All frames are crafted from your choice of premium QP1 European green oak or air-dried oak beams, selected for strength, durability, and timeless appeal.
Design options include:
– Configurations from 1-bay to 10-bay layouts
– Custom roof pitches and bay widths
– Structural adaptations to suit your site or build style
Optional features available:
– Rafter options: Oak or softwood
– Cladding styles: Tongue & Groove, Featheredge, or Shiplap
– Brace styles: Choose from traditional straight or elegant curved braces for added strength and visual impact
Each element is designed, engineered, and supplied as part of your bespoke oak-frame kit, ready for professional assembly on-site.
Do I need planning permission for my oak garage and carport?
In many cases, oak garages and timber carports are considered outbuildings and fall under permitted development rights, meaning planning permission isn’t required – especially if the structure is detached from your main home.
However, if your oak garage or carport is attached to your property, it may be classified as an extension, which is subject to different planning regulations.
Always check the latest planning guidance on the Planning Portal or consult your local authority. Since we are a supply-only company, we strongly advise that your contractor confirms all local planning and building requirements.
Is your oak sustainably sourced?
Yes – all of our European oak is both FSC® and PEFC certified, ensuring it comes from responsibly managed forests.
When you choose a Hardwoods Group oak-framed garage or carport, you’re investing in a structure that is sustainable, ethical, and built to last for generations. Our commitment to eco-conscious construction is at the heart of every project we supply.
What is the difference between a carport and a garage?
The main difference is in enclosure and protection:
-
A carport is an open-sided structure with a roof, offering protection from rain and sun while keeping airflow and access open.
-
A garage is a fully enclosed oak structure with walls, a roof, and often doors – offering enhanced security, weather protection, and storage options.
Both options can be custom-designed to match your property’s aesthetic and practical needs.
Are oak garages and carports more expensive?
Oak-framed structures typically have a higher upfront cost than brick or softwood alternatives, but they offer exceptional long-term value.
Oak is a premium material known for its strength, natural beauty, and longevity. Your investment reflects the quality of the handcrafted design, durability, and the added property value an oak structure can bring.
Final pricing depends on size, design, and oak usage – but many clients view it as a smart, future-proof investment in their home.
How long does an oak-framed garage last?
An oak-framed garage can last 50 to 100 years or more when properly maintained. Oak is an exceptionally durable hardwood that naturally resists decay, making it ideal for long-term structural use. With the right design and care, your garage can serve generations.
Can I design a custom oak garage layout?
Yes – all of our oak garages are bespoke and can be tailored to your needs. You can customise the number of bays, include storage rooms, loft space, log stores, or choose different roof styles and cladding options to suit your property and preferences.
Do oak carports and garages add value to my property?
Yes, oak-framed garages and carports are considered a premium home improvement and can increase your property’s value. Their aesthetic appeal, longevity, and multi-functional use make them attractive to buyers and appraisers alike.
Will my oak structure change colour over time?
Yes – oak naturally weathers to a beautiful silver-grey patina over time when left untreated. This is a natural process caused by exposure to sunlight and rain. If you prefer to maintain its original golden tone, finishes or oils can be applied periodically.
Can I use an oak garage as a workshop or home office?
Absolutely. Many clients use their oak-framed garages as workshops, garden rooms, or home offices. With the right design and insulation, your oak structure can become a functional indoor space with plenty of natural light and character.
Can oak framed garages be insulated?
Yes – oak-framed garages can be insulated just like traditional buildings. Insulation can be added to the roof, walls, and floor, making the space suitable for year-round use as a home office, workshop, or storage area for sensitive items.
Do I need foundations for an oak garage or carport?
Yes – all oak-framed garages and carports require a suitable foundation to ensure long-term stability and performance. The exact foundation type will depend on your design and ground conditions, so we recommend speaking with your builder or structural engineer before installation.
Are your oak garage kits easy to assemble?
Our oak garage kits are precision-manufactured using traditional jointing techniques and come with detailed assembly instructions. While experienced self-builders may be able to install them, we recommend using a qualified contractor to ensure proper setup and compliance with building regulations.







