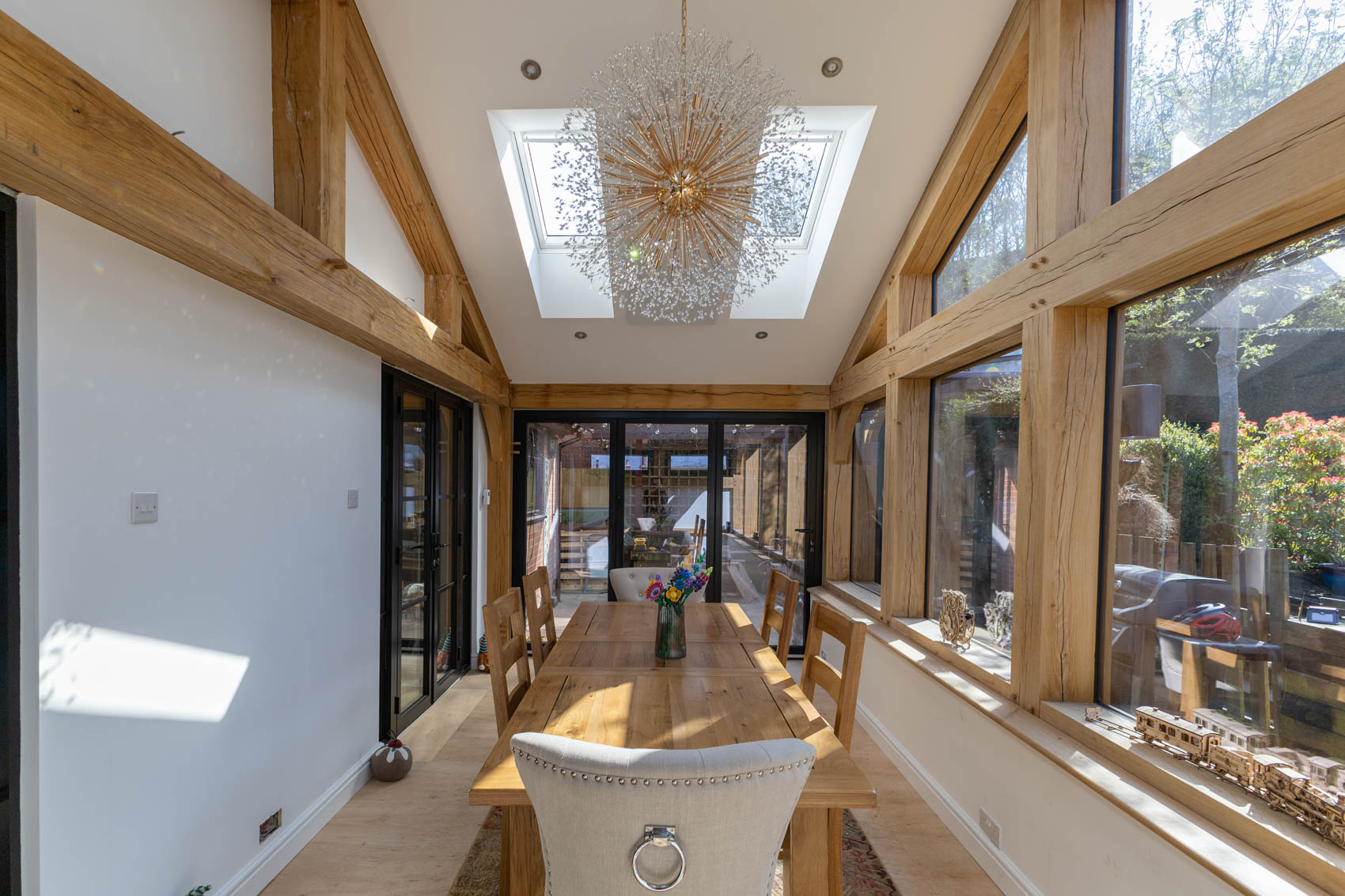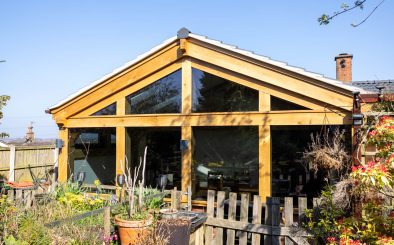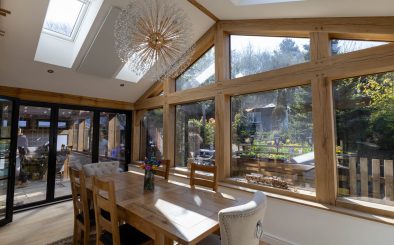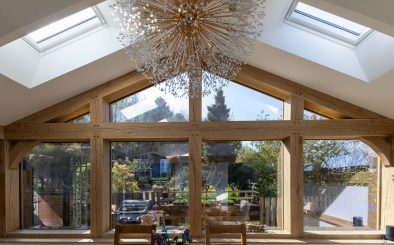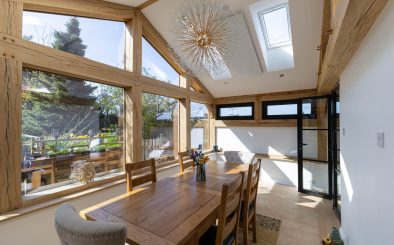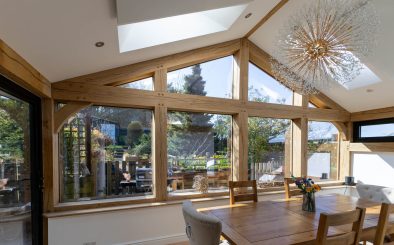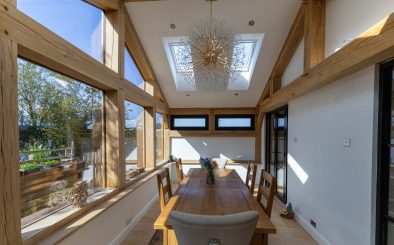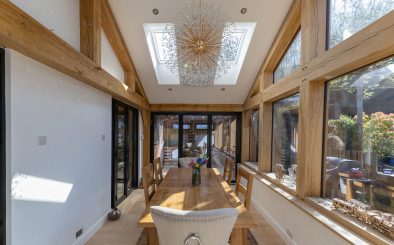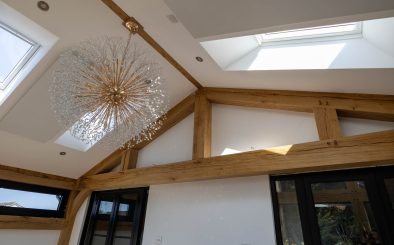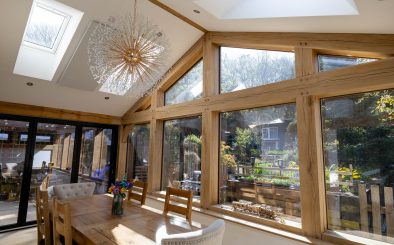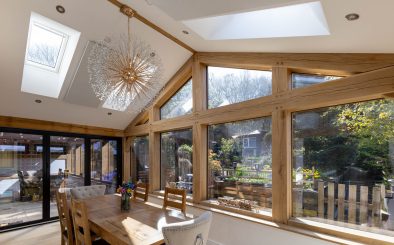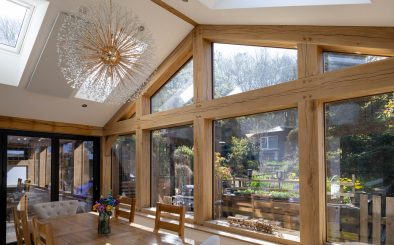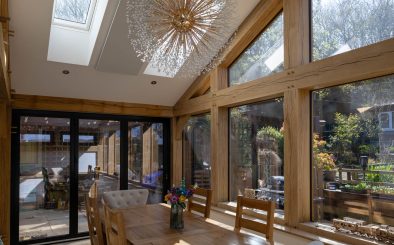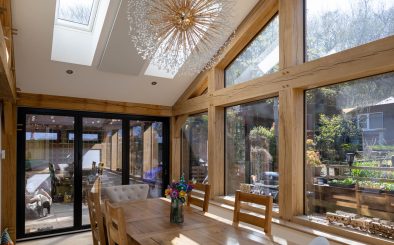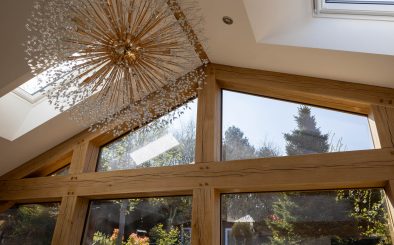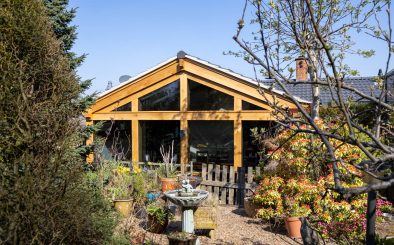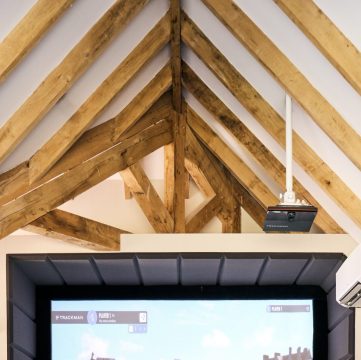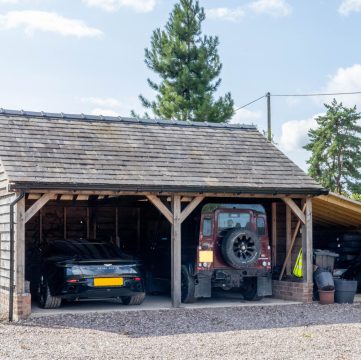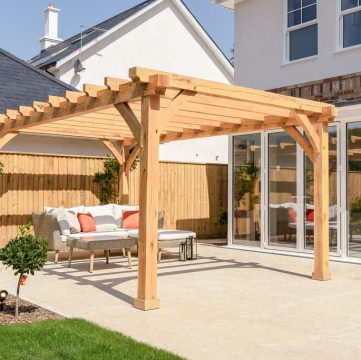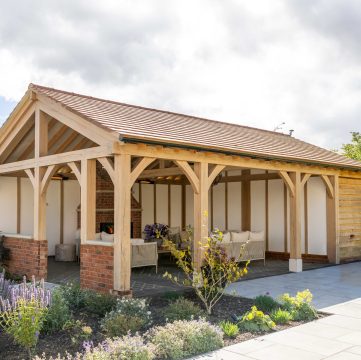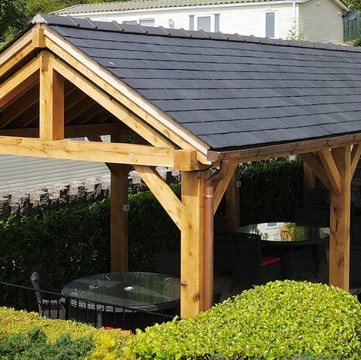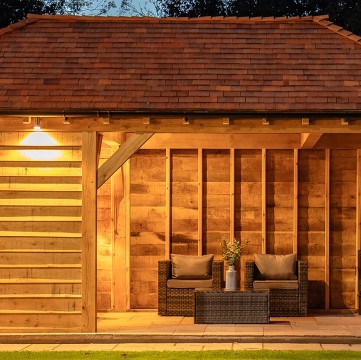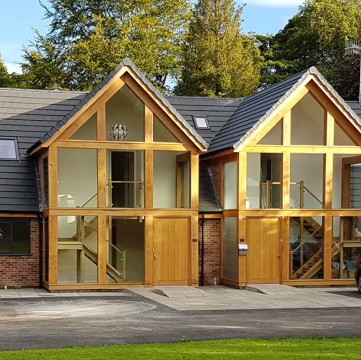A beautifully crafted oak-framed conservatory that functions as a dining and relaxation area, designed to maximize natural light and year-round comfort.
Project Value: £10,000 – £20,000 Main Contractor: Intex Building & Maintenance
Client Requirements
The client sought a bright and inviting space to serve as a transitional area between the garden and the main house. Key requirements included:
– A warm, natural aesthetic that matched the existing interior style.
– Maximum natural light without overheating during summer months.
– Minimal maintenance in terms of cleaning and upkeep of glazing.
– A durable structure that could accommodate seasonal timber movement without compromising glazing integrity.
– High energy efficiency and excellent thermal performance.
Our Solution
To meet the client’s expectations, we designed and constructed an oak-framed conservatory with the following core features:
1. Oak Frame Construction
We used high-quality green oak for the frame, allowing for movement while aging beautifully over time. The frame was detailed with traditional mortise and tenon joints, preserving the character and craftsmanship the client desired.
2. Fixed Glazing System with Capping
A key challenge in oak construction is accommodating movement while maintaining weather-tightness. We used a fixed glazing capping system that allows the oak to move without putting stress on the glass. This system includes kiln dried boards and concealed fixings, maintaining a sleek and secure appearance. The capping boards are designed to age gracefully alongside the oak.
3. Solar Control Glass
To combat the risk of overheating and reduce glare, Intex installed solar control glass throughout the conservatory. This high-performance glass reflects a portion of the sun’s heat while still allowing in plenty of daylight. The glass also offers UV protection, reducing the risk of furniture fading.
4. Rooflight Integration
To bring in overhead light without compromising thermal efficiency, they incorporated two opening rooflights. These aid ventilation and enhance the sense of height and openness within the space.
Result
The completed conservatory exceeded expectations, offering a peaceful and light-filled environment that can be enjoyed in all seasons. Thanks to the use of solar control glass, the space remains comfortable even on the hottest days, and in winter it retains warmth effectively. The glazing system has performed flawlessly, with no signs of pressure cracking or failure, despite the natural movement of the oak. The room requires minimal upkeep, aided by the low-maintenance properties of the self-cleaning glass.
Visually, the conservatory strikes a balance between traditional charm and contemporary performance. The oak frame lends a timeless quality, while the glazing and rooflight elements introduce a modern, refined finish. The client was especially pleased with the seamless integration of natural materials and traditional building techniques, resulting in a conservatory that enhances both the lifestyle and value of their home.
OAK FRAMING PROCESS
We care about the timber frame design and build process that comes from our European oak.
The oak starts its journey when the acorn germinates and produces that spark of life. We start from the planting of the seedling, through the nurturing, growth and selection of the oak tree, to its harvesting, cutting, planing and manufacturing to produce the desired effect.
Inspiration
The most important stage. Speak to our team about your dream project and we’ll walk through the inspiration with you!
Read More About The Process
Design Process
Our In-House Design Team works alongside you or your architect to guarantee a perfect project from day one.
Read More About The Process
Manufacture
Operating the largest 6-axis CNC machine for timber in the UK, we can manufacture any frame thrown our way. Alongside our 5-axis HOMAG and experienced craftsmen, we’re proud to solely manufacture Bespoke projects.
Read More About The Process
Results
After Design and Manufacture, we quality check your Precision Perfect Frame, Truss, or Mouldings. Then it’s delivered in our famous Kit Form for easy installation.
