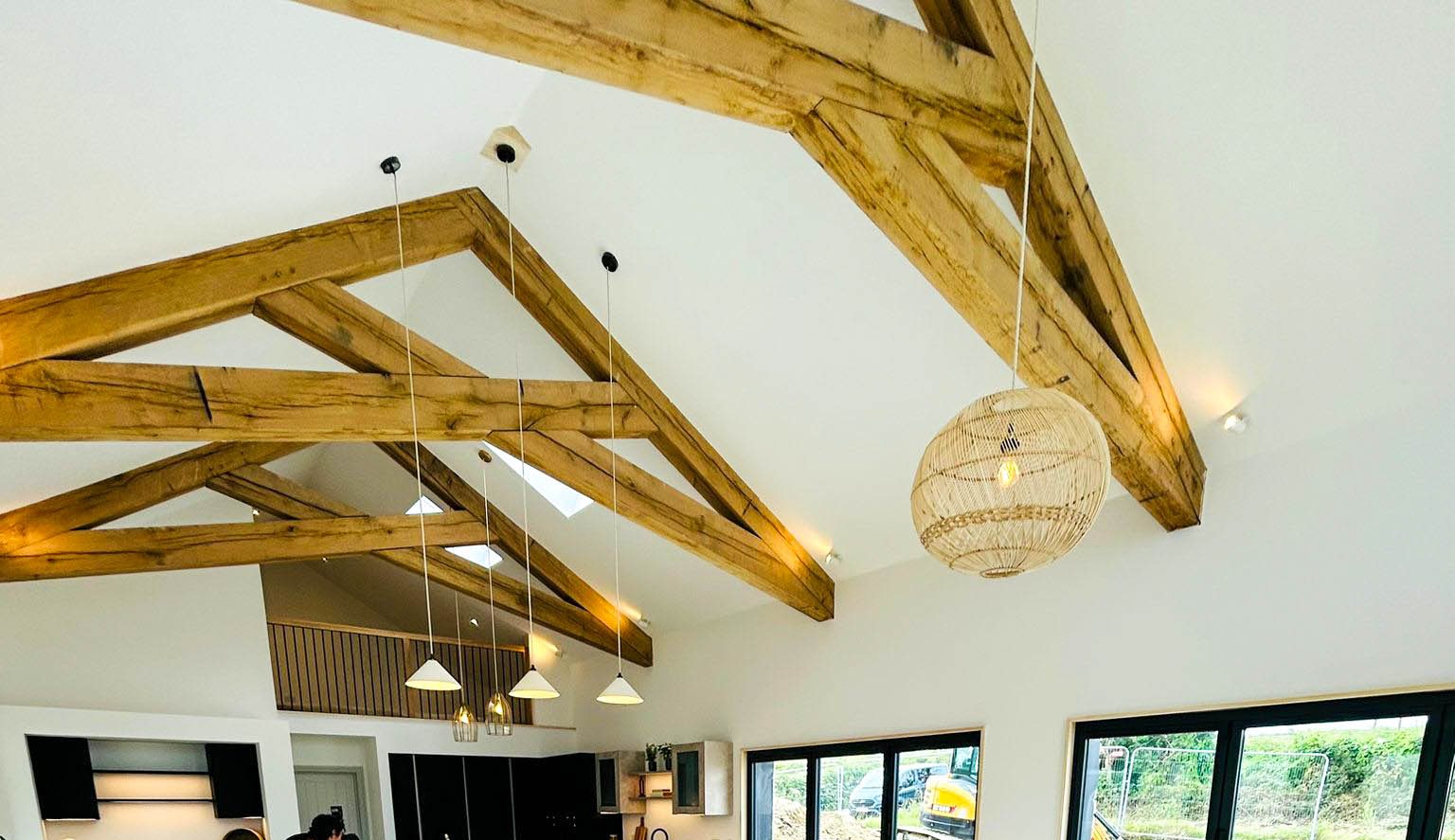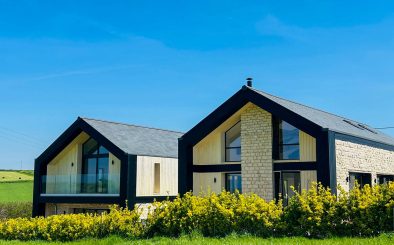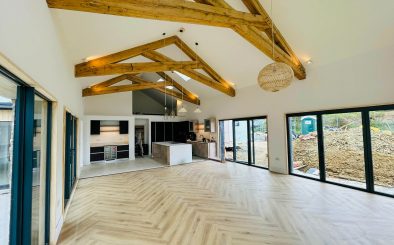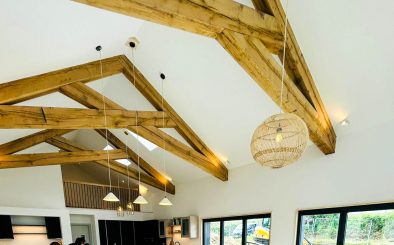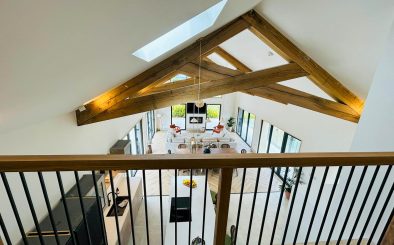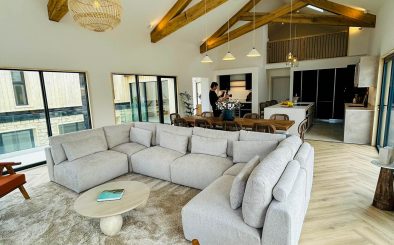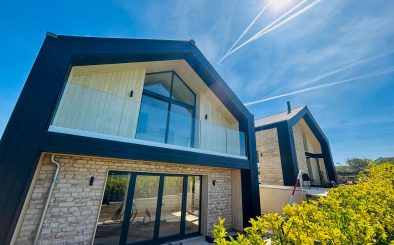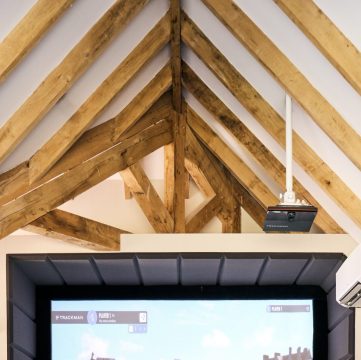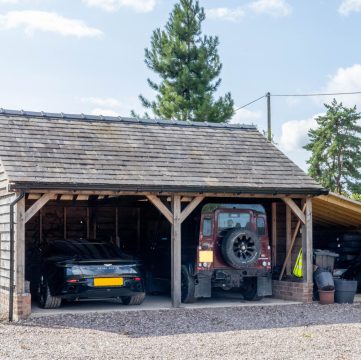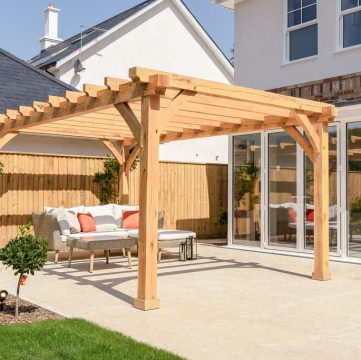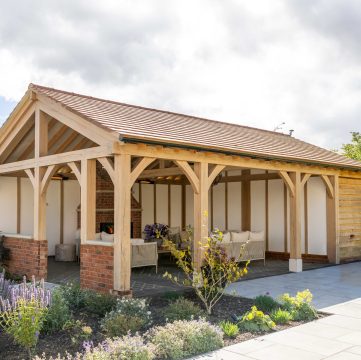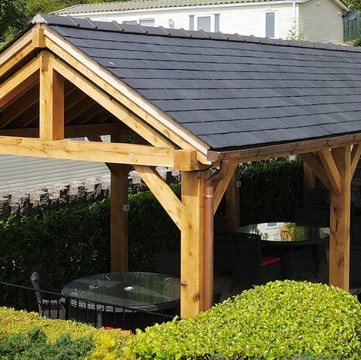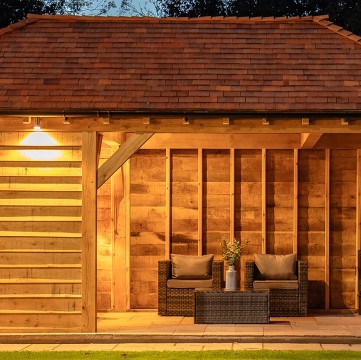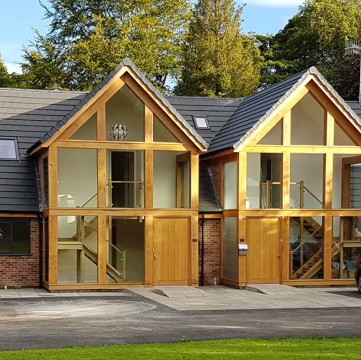Stunning Oak Scissor Trusses, designed to accent the open plan living area of a new home in Cornwall.
Project Value: £5,000 – £10,000 Main Contractor: Lexstone Construction & Restoration
Client Requirements
Our client approached us with the vision of creating a modern, open-plan living space that made the most of their spectacular coastal location in Cornwall. Overlooking the sea, the property demanded a design that would feel expansive and airy, while remaining warm, tactile, and connected to its natural surroundings.
The key element of the brief was the exposed oak trusses—both as a structural necessity and as a defining aesthetic feature. The client wanted a vaulted ceiling that could enhance the light and views, and bring in a sense of craftsmanship and character.
Our Solution
To meet these needs, we designed and supplied a series of bespoke green oak scissor trusses, tailored specifically for this coastal setting. The scissor truss form was ideal—adding both height and elegance to the vaulted ceiling while allowing natural light and sea views to take centre stage.
Crafted from sustainably sourced green oak, the trusses were traditionally jointed using mortise and tenon techniques, secured with oak pegs. This not only ensured structural integrity but also celebrated the natural beauty of the material.
Given the coastal environment, we paid special attention to timber selection, moisture content, and long-term movement—ensuring the oak would age gracefully in the changing coastal climate.
Result
The result is a stunning open-plan interior that feels light, calm, and connected with nature. The oak scissor trusses add sculptural interest and warmth to the ceiling, creating a feature that draws the eye up and out toward the sea.
Natural light floods through full-height glazing and overhead roof lights, while the soft tones of the oak echo the surrounding coastal landscape. The trusses have become a standout feature—tying together the home’s contemporary form with traditional craftsmanship.
Set against the backdrop of the Cornish coast, the home is the perfect retreat – where architecture and the natural environment are in perfect balance. The client was delighted with the result: a space that celebrates sea, sky, and the timeless character of oak.
OAK FRAMING PROCESS
We care about the timber frame design and build process that comes from our European oak.
The oak starts its journey when the acorn germinates and produces that spark of life. We start from the planting of the seedling, through the nurturing, growth and selection of the oak tree, to its harvesting, cutting, planing and manufacturing to produce the desired effect.
Inspiration
The most important stage. Speak to our team about your dream project and we’ll walk through the inspiration with you!
Read More About The Process
Design Process
Our In-House Design Team works alongside you or your architect to guarantee a perfect project from day one.
Read More About The Process
Manufacture
Operating the largest 6-axis CNC machine for timber in the UK, we can manufacture any frame thrown our way. Alongside our 5-axis HOMAG and experienced craftsmen, we’re proud to solely manufacture Bespoke projects.
Read More About The Process
Results
After Design and Manufacture, we quality check your Precision Perfect Frame, Truss, or Mouldings. Then it’s delivered in our famous Kit Form for easy installation.
